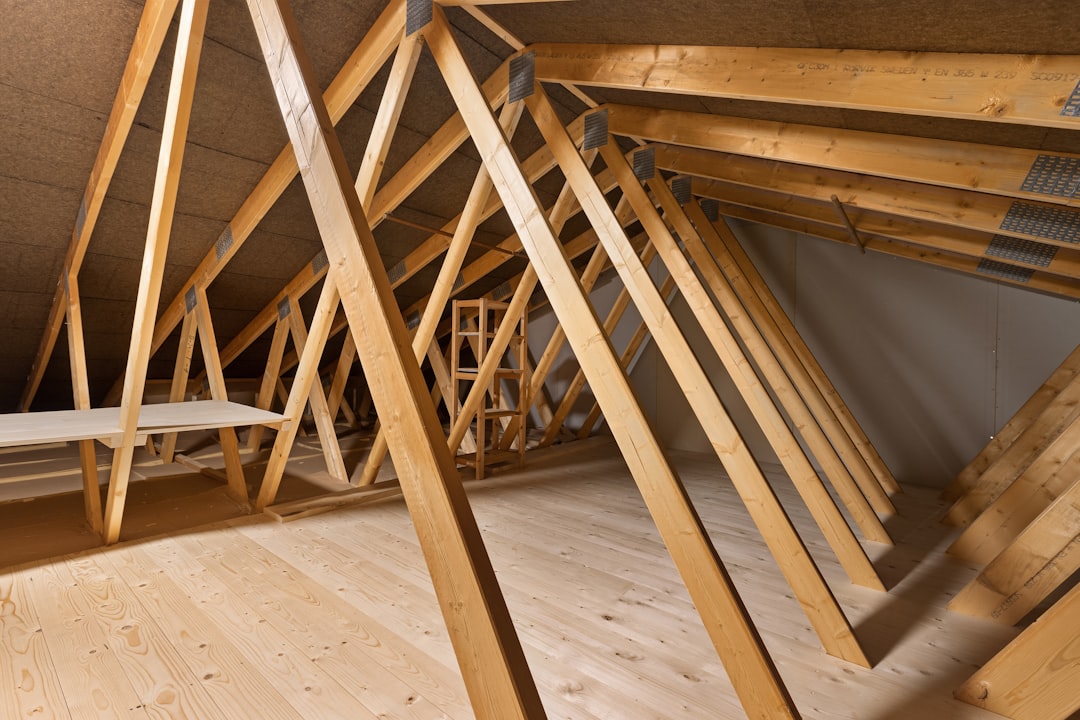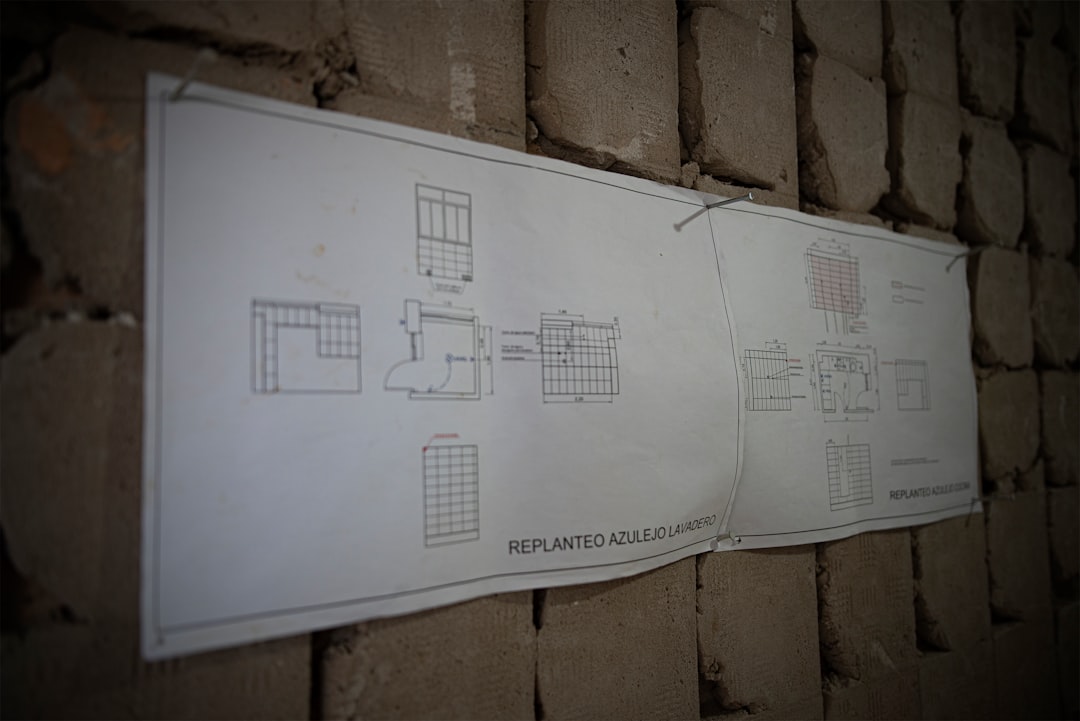Choosing to convert your loft is an exciting step toward increasing both the space and value of your home. However, before the dust begins to fly, it’s critical to make sure your architect understands your vision and is the right professional for the job. Asking the right questions at the outset can save a great deal of hassle — and money — later on.
Here are the top questions you should ask your loft conversion architect before breaking ground on your project.
1. What experience do you have with loft conversions?
Every architect has a unique portfolio, and not all specialize in residential or loft conversion projects. Ask them to show specific examples of past conversions. This gives insight into their design style, technical ability, and familiarity with structural norms and building regulations. An experienced loft architect should be able to navigate tricky rooflines, limited structural headroom, and planning permissions.
2. Can you help with planning permission and building regulations?
Planning permission isn’t always required for a loft conversion, but some projects may need it depending on the size, existing structure, and location of your property. Even if you’re using permitted development rights, your architect needs to be knowledgeable about local planning rules and building regulations to ensure compliance through the entire process.
3. Will my home’s structure allow for a loft conversion?
Before moving forward, you’ll want to be sure that your home’s current structure can accommodate the changes. For instance, many older homes have roof structures called “cut roofs” which work well with conversions, while “truss roofs” may require significant modifications. An architect should conduct a thorough site survey to assess feasibility.

4. What design options do I have for layout and lighting?
Your loft space can be transformed into anything from a guest bedroom to a home office or gym. The layout will depend largely on the available space and headroom. Ask your architect how natural light will be incorporated — with skylights, dormer windows, or Juliet balconies — and how the floorplan can be optimized for usability and aesthetic appeal.
5. Can you provide a detailed timeline and cost estimate?
It’s crucial to have a realistic understanding of how long the project will take and the total cost — including design, structural calculations, materials, planning submissions, and contractor fees. A professional architect should provide an outline schedule and work with you to set budget expectations early on.
6. How will the design impact the rest of my home?
A loft conversion affects more than just the attic. You may need a new staircase, which must be integrated seamlessly into your existing home layout. Ask your architect how they plan to connect the loft to the rest of the house without compromising on flow or style.
7. Do you coordinate with other professionals?
Loft conversions require input from several parties — structural engineers, builders, and sometimes specialist contractors. Check whether your architect can offer project management or liaise with other professionals to ensure everything runs smoothly from start to finish.

8. What sustainability and energy efficiency measures do you include?
As energy costs rise and building regulations tighten, many homeowners are prioritizing green design. Ask about insulation, efficient heating, ventilation, lighting, and sustainable materials. A well-designed loft not only adds space but can reduce energy usage if done correctly.
Frequently Asked Questions
- Q: Do I always need an architect for a loft conversion?
A: While not legally required for all loft conversions, hiring an architect ensures that the design is structurally sound, visually appealing, and compliant with all regulations. - Q: How long does it typically take to complete a loft conversion?
A: Most loft conversions take between 6 to 12 weeks, depending on the complexity and any planning delays. - Q: Will I need to move out during the conversion?
A: In many cases, homeowners can remain in the house during the conversion. However, some disruption is inevitable, especially when stair access is added. - Q: What is the average cost of a loft conversion in the UK?
A: Costs vary, but a basic conversion starts from £20,000, while dormer or en-suite additions can raise costs upward of £50,000 or more. - Q: Can every loft be converted?
A: No, not all lofts are suitable. There must be enough head height (usually 2.2m), accessible space, and structural integrity. A professional assessment will determine feasibility.











